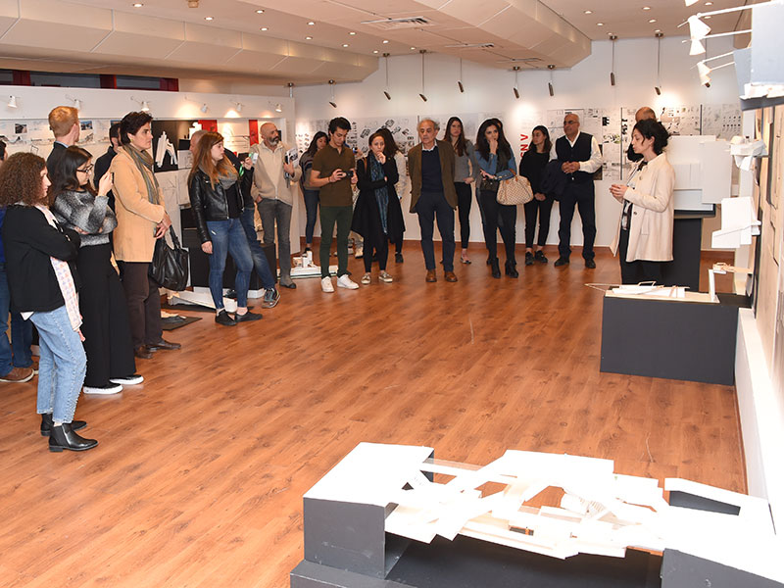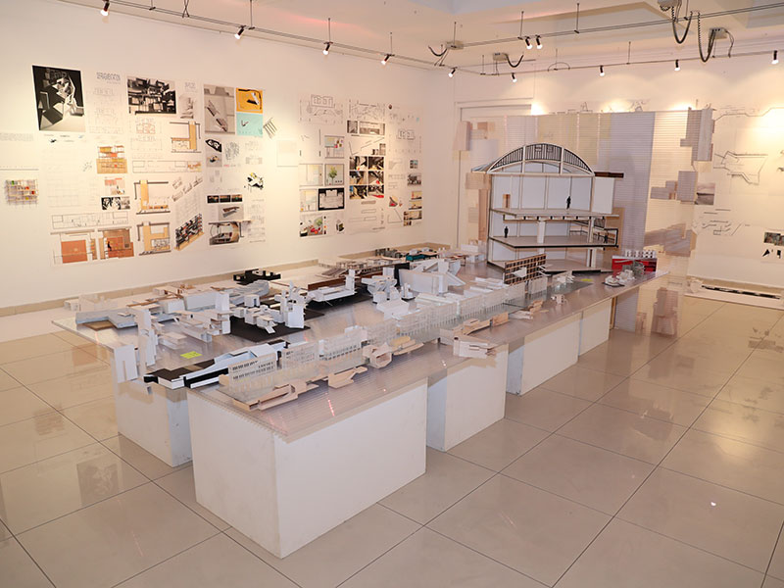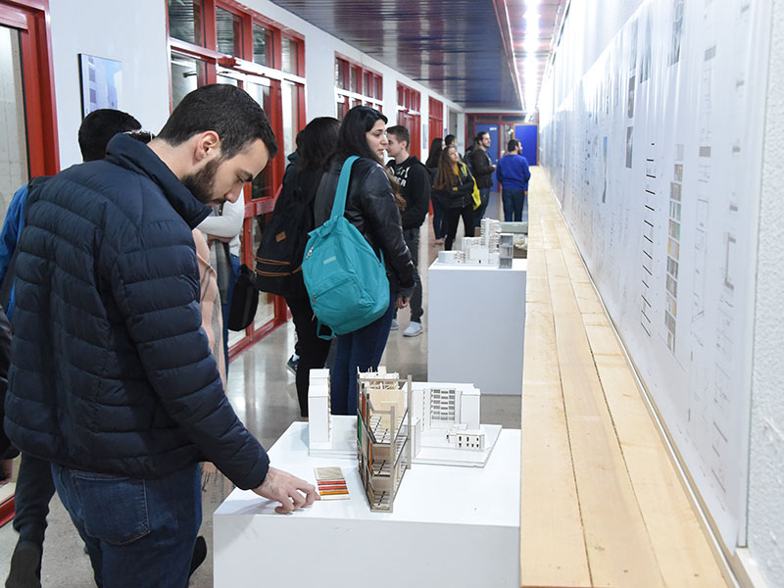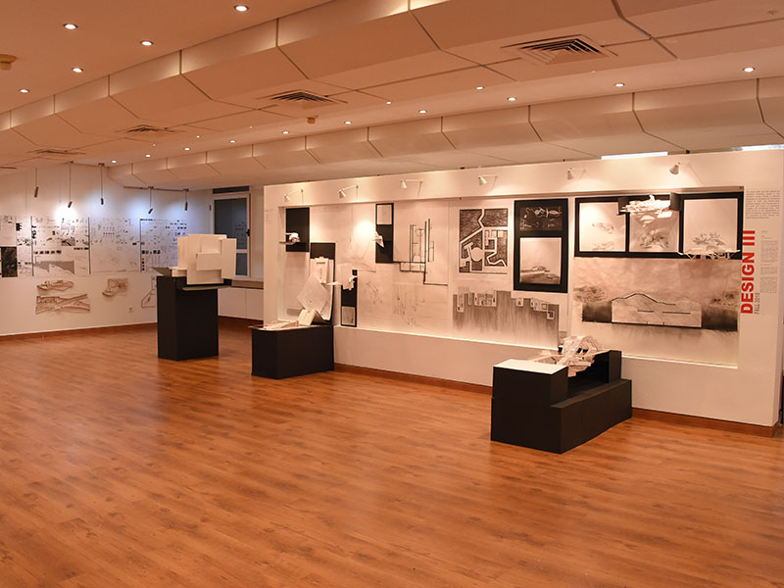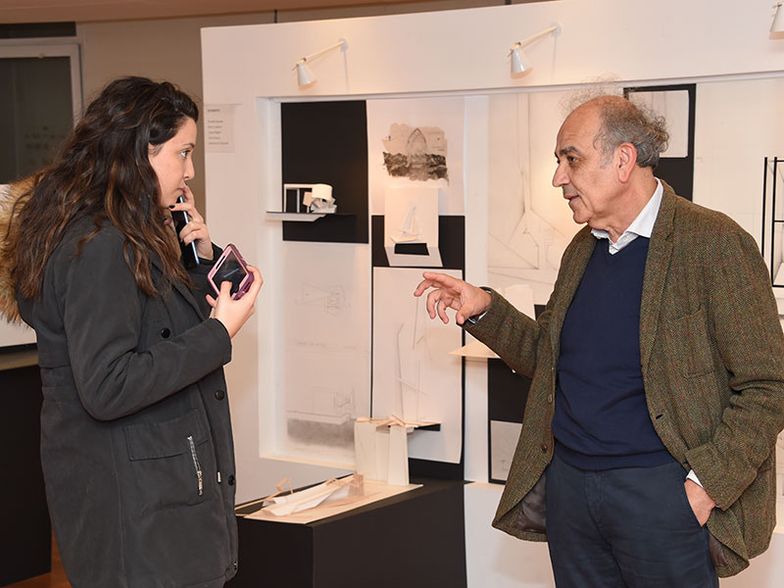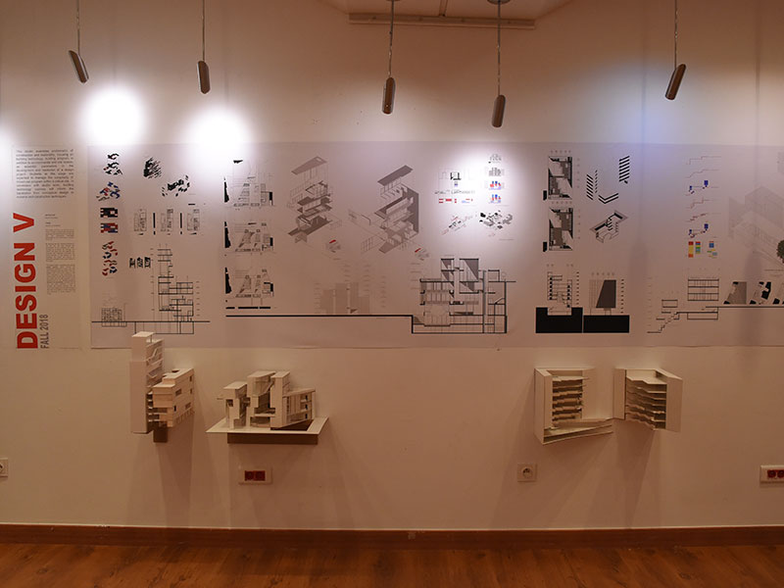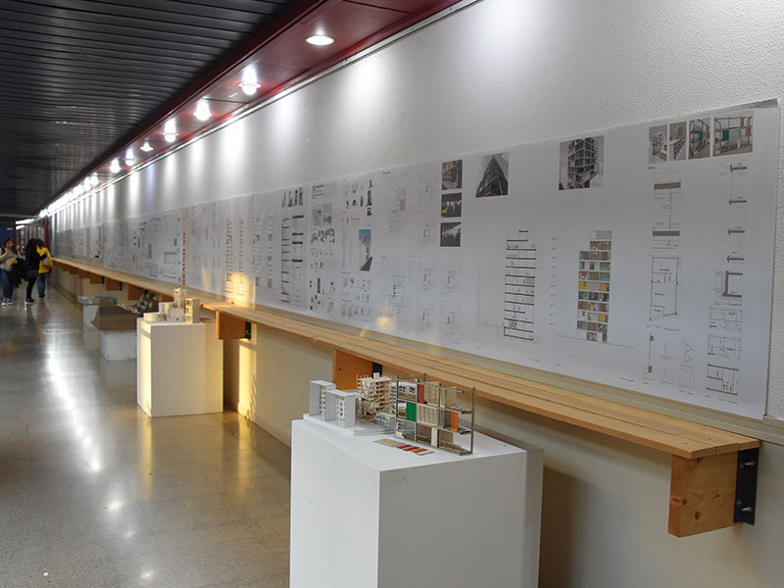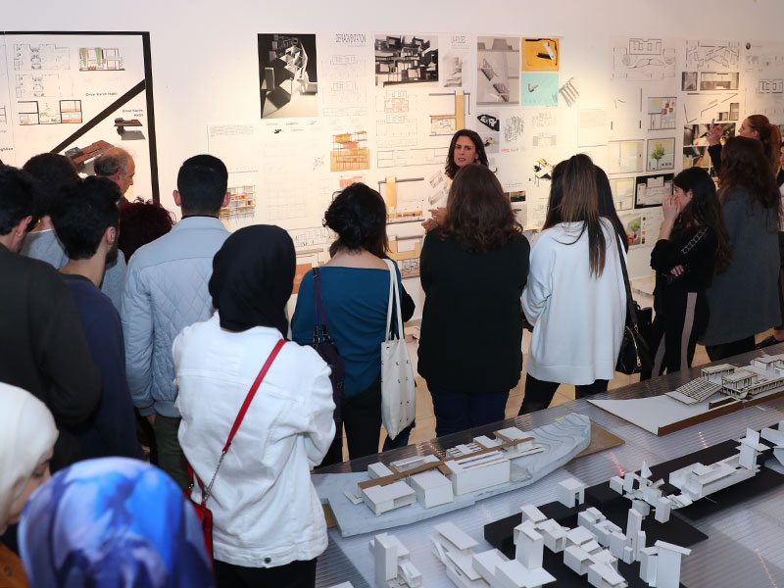Design and Discussion at End-Of-Term Exhibitions
“Events like this are so important,” says architecture student Jana Hajjali. One of them, she goes on, helped her complete her final project. “I felt so stuck,” she remembers. “I tried different line drawing techniques, I tried going back and then moving forward and going back again, I tried asking help from my teachers and my friends.” But nothing, she says, seemed to work.
Finally, she recalled a model which she had seen at an exhibition the year before which brought slender wooden fragments into a single entity - complex but cohesive. “It was very sharp and delicate and very beautiful,” she says. “It looked like it was dancing.”
She used the techniques that she learned from that model to tackle questions of spatial experience, in her final project - using fragmentation to destabilize our understanding of where we’ve been and where we’re going inside the building, she explains.
“I didn’t know a lot about the world [of architecture] or how to represent things,” and was grateful for the guidance that the exhibitions gave her, she says. “I could look at anything and find an example and an inspiration, things that I could possibly do.”
Such exchanges of ideas between older and younger students are a main goal of the exhibitions and of the program, says Department Chair Maroun el-Daccache. What’s more, they help students understand the philosophy that underpins the academic ladder which they’re expected to climb.
Design 3 is the most basic of the courses on display at the exhibitions, introducing students to the conceptual problems in architecture and design, Daccache explains. Design 5 and 7, - also on display at the events - inject complexity and real-world issues into the students’ evolving understanding of the discipline, he says.
This hierarchy may appear rigid - but, looking around the exhibitions, it doesn’t seem to have affected the students’ creativity.
Reem Madhoun, for example, composed an intensely personal architectural interpretation of the film “Blow Up” as her final project for Design 3. The film’s main character is a photographer which, Madhoun says, was “a kind of psychopath” - obsessed with his photos, but cruel to the people who are their subjects.
She created a building that’s part gallery and part house, connecting the character’s private and public personae. At the gallery side visitors can look at his art while seeing his actual life, through a window - seeing the art together with the perceptions and feelings that produced it. On the home side the photographer is forced to collapse his own psychic division between work and self, when the structure rotates to connect his residence to the gallery, through a bridge.
“He was living in a delusion,” Madhoun says. “I wanted him to actually experience reality and for other people to experience who the photographer actually is.”
The way that Design 3 forced her to manifest conceptual ideas in architectural forms that could actually be executed, she continues, was an enormous challenge. But it pushed her to consider both how we experience space, and how we can make new spaces based on what we’ve experienced.
In Design 5, meanwhile, students set their sights on tackling local, and real problems.
Soumar Al Kamand tried to design a zoo that would be appropriate for the Karantina district of Beirut, he says, connecting it to Mar Mikhael and Bourj Hamoud. But he also had to make sure that it would be livable for orangutans, and keep visitors interested.
It required a huge amount of research, he explains - on the region, on other zoo designs, and on the behaviors of animals, alongside traditional architectural considerations of movement and space.
But despite all that Al Kamand still wished he had more time to perfect the design. He wanted to add more details to the doors, for example - “so the orangutans can’t watch the keepers and learn how to open and close the doors,” he says.
Daccache is satisfied that the department has retained its spirit of individuality and community engagement - even as it has evolved to meet National Architectural Accrediting Board and National Association of Schools of Art and Design standards. Those standards challenge the programs to reach an adequate level of technical development , he says - but shouldn’t be the end goal of design projects.
“You also need a philosophy for the program.” And thankfully, he adds, that philosophy was present in the projects that he’s seen so far.
“All the sections showed great progress, especially in Design 3. And if Design 3 is strong that means our students will be strong as they move on to the other levels, as well,” he says.
“But we are always evaluating our program, because the exhibition is also like a progress evaluation of us - our program - and I think the feedback of the students is very crucial in this regard.”
